rent - Am Birkenhübel 44, 08523 Plauen
House for rent - EBK, garage, garden - residential area Birkenhübel in Plauen
Special features
Equipment
| Floors | Floor tiles are laid in the entrance area, guest toilet, hallway and bathroom in the attic, as well as the basement / the living rooms living room, bedroom, children's room and hobby room were equipped with modern laminate flooring in wood look 2025 |
| Bathroom | The main bathroom with window and shower is located on the top floor / there is a guest WC in the entrance area of the house |
| Kitchen | open-plan kitchen off the living room with new high-quality fitted kitchen (included in the rental price) |
| Exits | large balcony available at the children's room / covered terrace area at the garden + second terrace at the entrance area |
| Outbuildings | the detached house has a full basement: here you will find the laundry room, a sauna with additional shower, the boiler room and the spacious hobby cellar with approx. 16 m² of usable space (also suitable as a home office) |
| Car parking space | Garage with direct access to the house / outside parking space on the property |
| Media |
|
| Special features |
|
| Number of separate WCs | 1 |
| DSL speed | 1000 Mbps |
Object notes
| Note on ancillary costs |
|
| Beschreibung | The monthly heating costs vary depending on individual consumption, but can be calculated at approx. 1.10 EUR/m² of living space as a guide. Please note that the warm rent in the rental conditions does not include heating costs and water supply and these are incurred in addition. We will be happy to provide you with further information on billing for gas heating.
|
Energy pass
| Year of construction | 1988 |
| Latest modernisation | 2025 |
| Energy pass according to | Consumption |
| Value class | C |
| Energy consumption value | 82,00 kWh/m²a |
| Hot water included | Yes |
| Primary energy source | Gas |
| valid until | 04.10.2034 |
| Heating type | gas |
| Monument protection | No |

A+
A
B
C
D
E
F
G
H
0
25
50
75
100
125
150
175
200
225
>250
Areas / rooms / reference
| Rooms | 4 |
| Living area | 97 m² |
| Number of floors | 2 |
| Balcony/terrace area | 27.5 m² |
| Number of balconies | 1 |
| Number of terraces | 2 |
| Sanitary facilities | 1 |
| available from | sofort |
Rental costs
| Basic rent | 1.400,00 € |
| Ancillary costs | 80,00 € |
| Warm rent | 1.480,00 € |
Ancillary rental costs
| Security deposit | 2.800,00 € |
Pitches
| Number of parking spaces | 2 |
| Outdoor car park | 1 |
| Garage | 1 |
Address data
| Objectnumber | V1306 |
| Street | Am Birkenhübel 44 |
| Postcode/location | 08523 Plauen |
| Urban area | Westend |


Your property enquiry
Please let us know your preferred dates in your enquiry so that we can coordinate a viewing appointment.
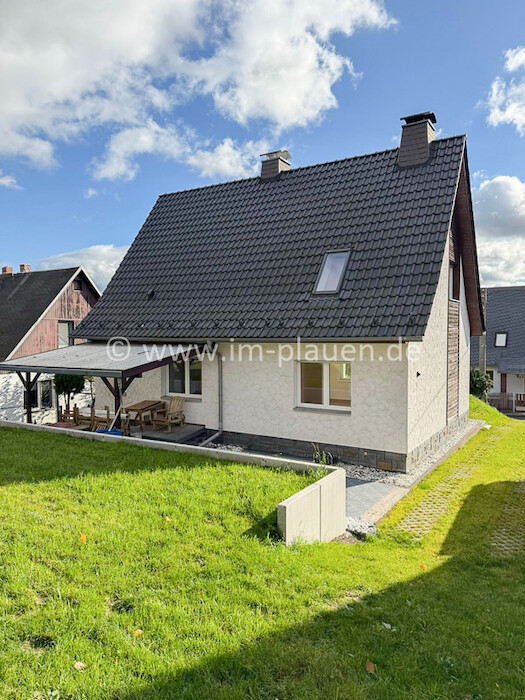
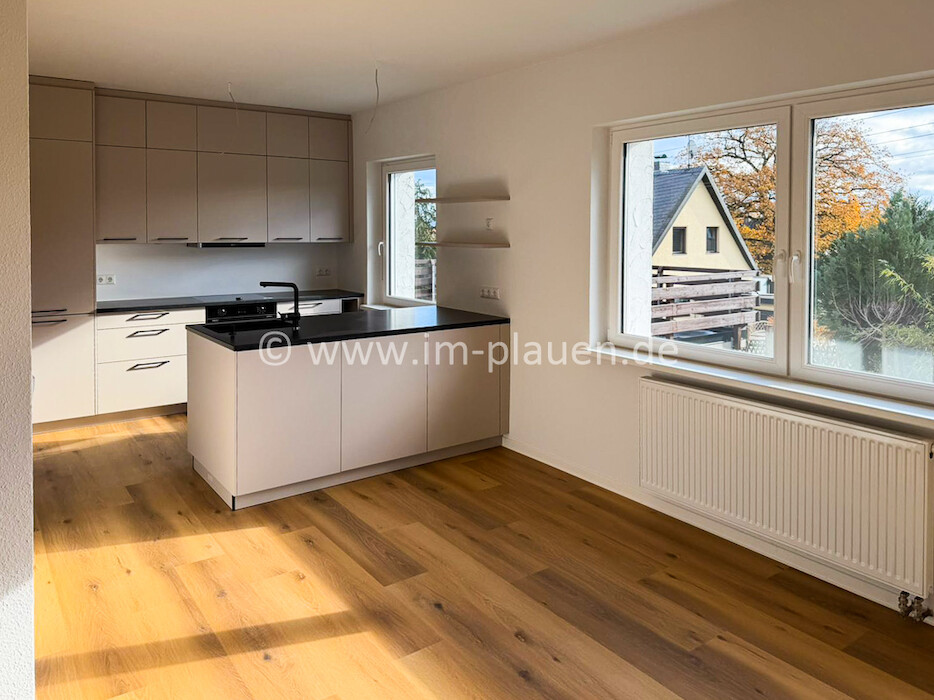
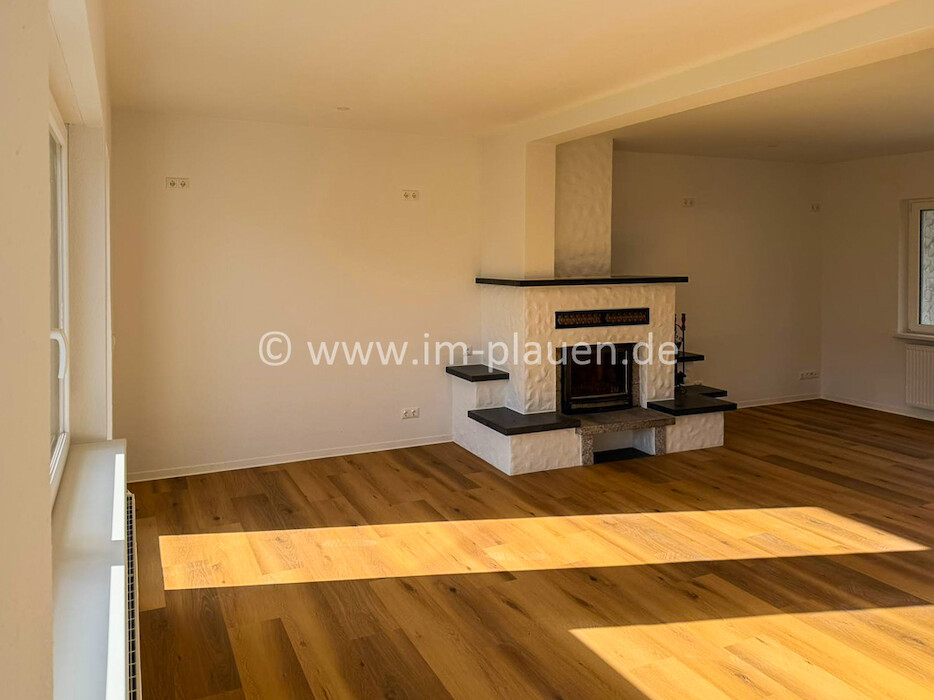
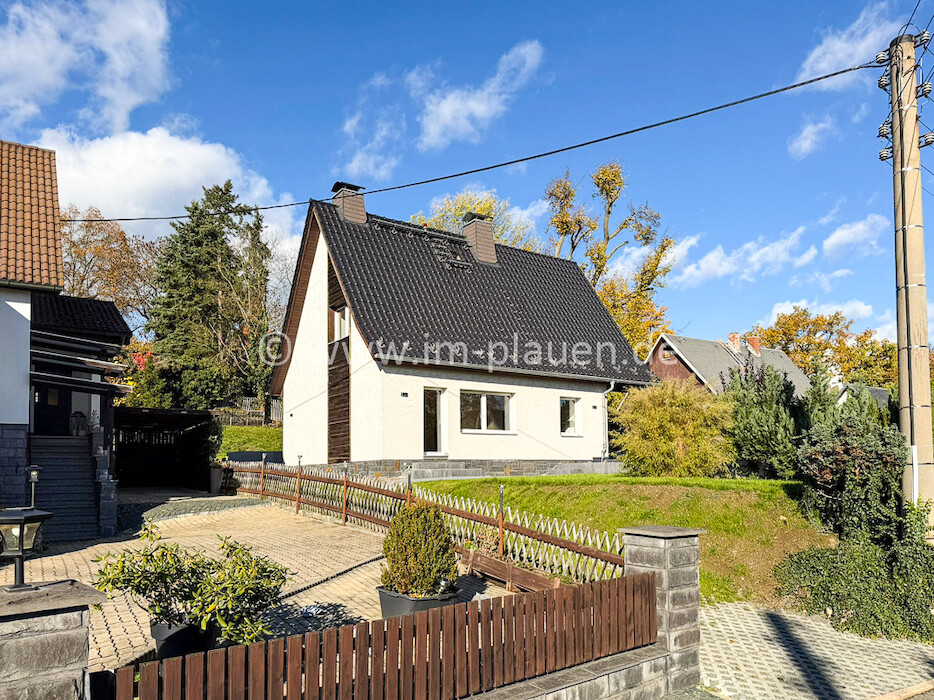
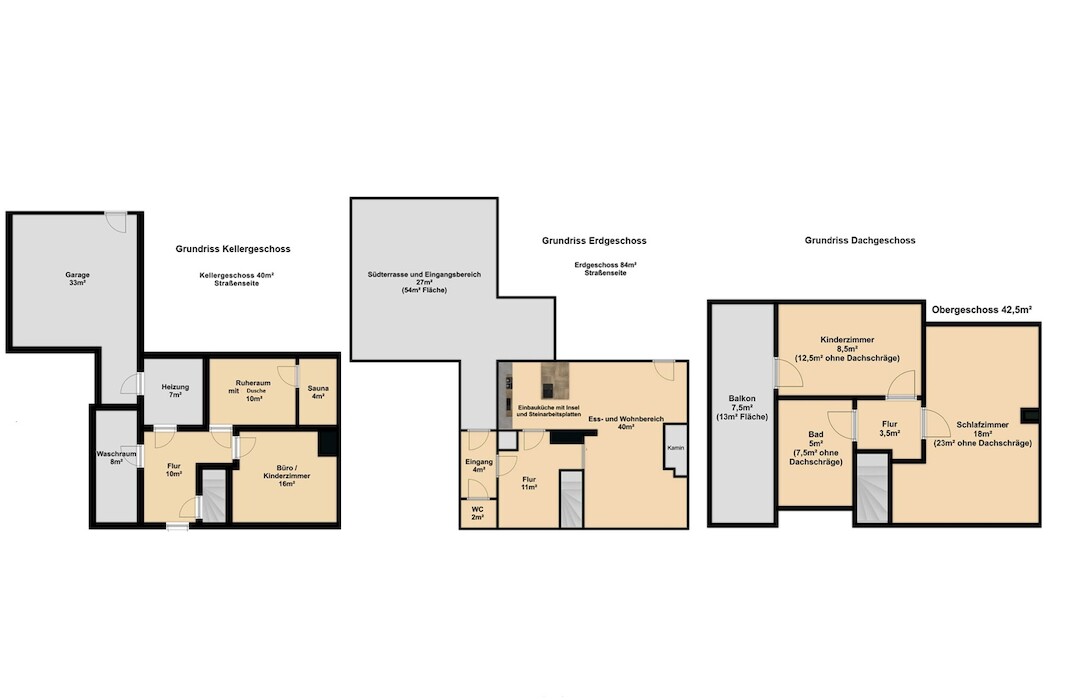
 Matthias Hampel
Matthias Hampel +49 3741 7196056
+49 3741 7196056